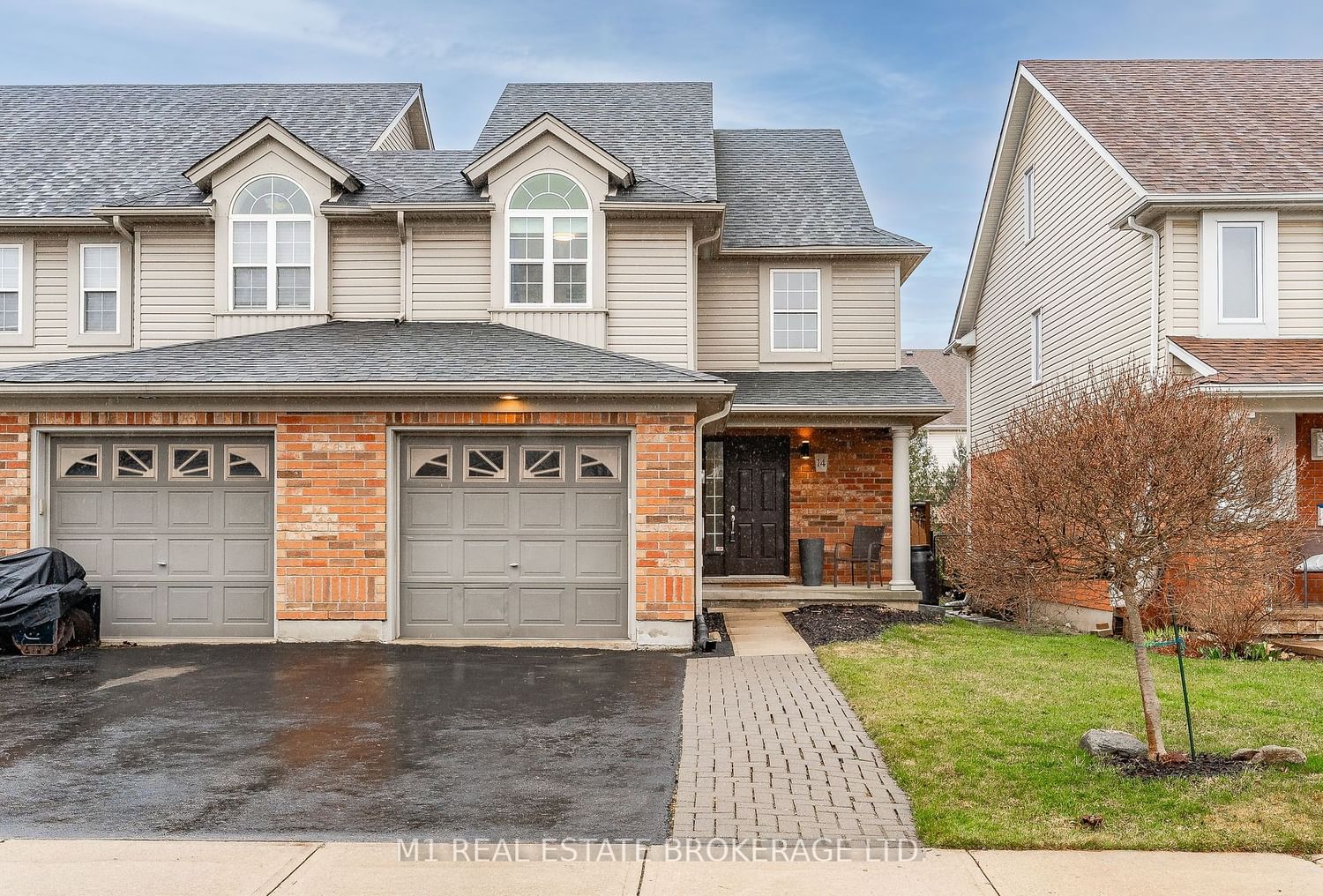$799,900
$***,***
3-Bed
3-Bath
Listed on 4/30/24
Listed by M1 REAL ESTATE BROKERAGE LTD.
Welcome to this charming semi-detached home located in the desirable South End of Guelph. Boasting a spacious foyer, three bedrooms, three bathrooms, and a loft nook, this property offers both comfort and convenience for modern living. As you enter, you're greeted by a spacious foyer that sets a welcoming tone right from the entrance. The main level features an open-concept layout, with a bright and airy living room, a dining area perfect for family meals, and a kitchen equipped with stainless steel appliances, perfect for both everyday living and entertaining. A lovely main floor powder room completes this floor. Upstairs, you'll find three lovely decorated bedrooms, a 4 piece bathroom and a flexible loft nook that can serve as a cozy reading corner, home office, or hobby space, providing versatility to suit your lifestyle needs. The bright and open finished recreation room in the basement has big windows, letting in lots of natural light. A 3 piece bathroom, laundry room and cold storage complete your needs in the basement. Outside, the fully fenced backyard offers privacy and security for outdoor activities, whether it's enjoying a barbecue with friends or letting pets roam freely. Situated in the sought-after South End of Guelph, this home provides easy access to amenities such as schools, parks, shopping, and dining options. With its convenient location and modern features, it's the perfect place to call home.
X8288248
Semi-Detached, 2-Storey
15
3
3
1
Attached
2
Central Air
Finished, Full
Y
Brick, Vinyl Siding
Forced Air
Y
$4,363.23 (2023)
108.00x27.00 (Feet)
